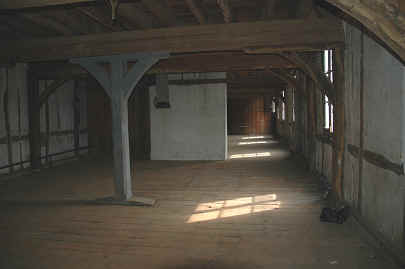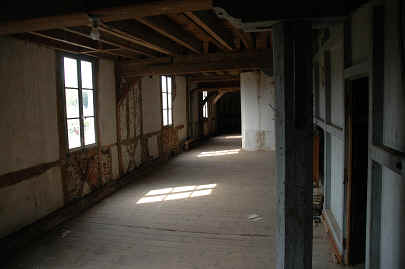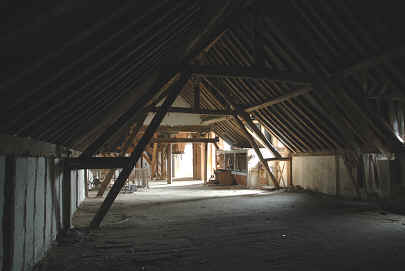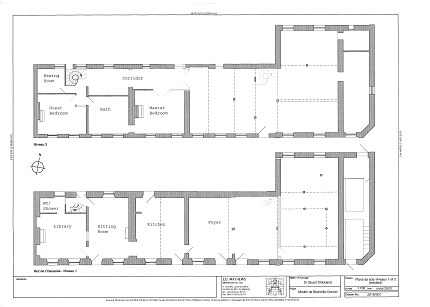
Interior Floor Plans
The main house consists of 1018m2 over five floors. A residential quarter of 335m2 occupies just over half of the lower two floors shown in the floor plan below:

The remaining 683m2 are built on an open plan suitable for development. The floor plans below show the upper three floors of the mill:
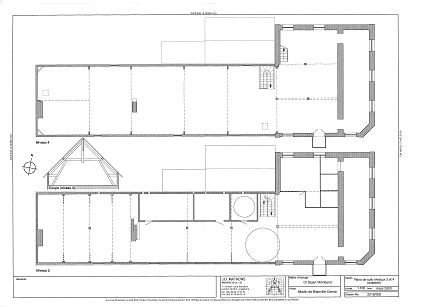
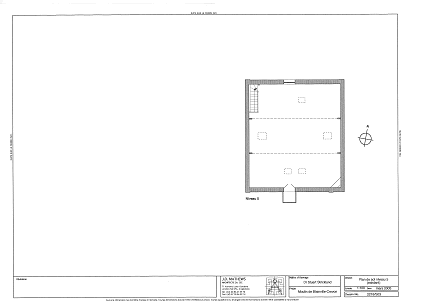
Interior Residence
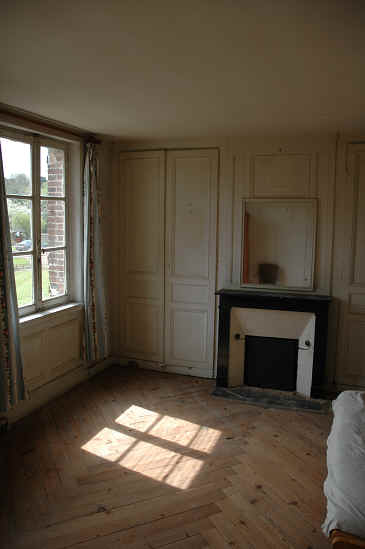
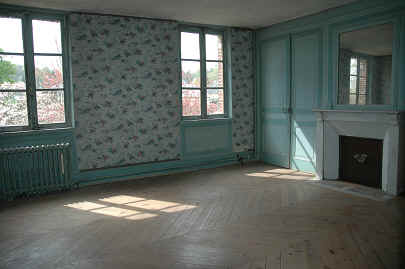
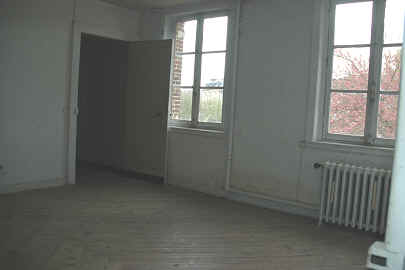
Interior Mill Space
